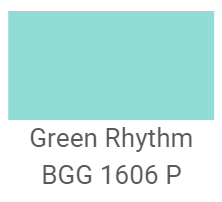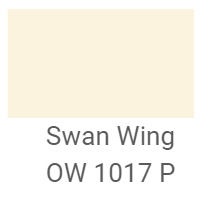DESIGN + WELL BEING
- lcyen0503
- Nov 14, 2020
- 3 min read
Updated: Dec 11, 2021
ID APPLICATION PART 1 | SESSION AUG2020
BACKGROUND
Nowadays, many people are having an Unhealthy + Stressful lifestyle. More than 80% of the world's adolescent population is insufficiently physically active. People are not active enough and this is one of the risk factors for death worldwide. Due to people nowadays spending too much time on the works, there is no time for them to exercise. Apart from this, there are also some people who don't want to pay for the expensive gym centre entrance fees.
However, to avoid disease, physical activity is a must.
Physical activity is any bodily movement produced by skeletal muscles that requires energy expenditure and today my project is going to design a trampoline centre.
Trampoline is one type of physical activity. It's a device consisting of a piece of taut, strong fabric stretched between a steel frame using many coiled springs. It's one kind of vigorous aerobic workout.
The mission of this project is to improve human health and wellness through the design of the built environment. By exploring opportunities for more active daily experiences helps to reduce the risk of chronic diseases and other health problems.
The objective of this project is to help inti staff and students to reap their happiness while having a healthy body.
RESEARCHES ON TRAMPOLINE

BENEFITS : -
· Increase the circulation
· Improved balance and coordination
· Better core strength
· Improved bone density
· Increased cardiovascular fitness
· Regulation of the metabolism
· Increased muscle strength
COMMON INJURIES : -
· Broken bones
· Concussions and other head injuries
· Sprains/strains
· Bruises, scrapes, and cut
· Head and neck injuries (which can lead to permanent paralysis or death)
SAFETY GUIDELINE : -
· No Somersaults Performed
· Adequate Protective Padding
· Check All Equipment and Maintain Often
TYPES OF TRAMPOLINE : -
· Trampoline squares and wall
· Trampoline interaction wall
· Trampoline runway
· Trampoline wipeout
· Trampoline dodgeball
· Battle beam and jump-into foam pit
· Ninja challenge course
CLIENT
This project is designed for INTI DANCE CLUB SUBANG JAYA. When dancing, our body releases endorphins which is a chemical that triggers positive energy and a good vibe. It helps improve our emotional state and reduce our perception of pain. Besides, it also encourages students to explore themselves in dancing and Providing different dance styles such as Hip Hop, Girl Style, Urban, K-pop, etc. Dancing using a trampoline is such a novel method and very likely to be of interest to young people.
TARGET USER
My target users are INTI staff & students as nowadays they are having unhealthy and stressful lifestyles due to the fast-paced life and mountains of works.
CONCEPT
My CONCEPT title is CHEER UP!, is hope that people can be having fun in sport. This project is to create a space to support INTI staff and students to release stress at the same time cultivate a healthy lifestyle without paying for the expensive entrance fees.
CONCEPT ELEMENT
MOVEMENT IN DANCING -- As people are jumping, they will forget their troubles briefly and fall in love with the feeling of jumping. At the moment, the happiness is real. I hope that people can truly enjoy and release stress in this centre.
ACTIVITIES

SKETCHES
I tried to work out with the outline of jumping and I found that people would always hand up their hands and their legs would be bent. According to these, I try to keep developing the sketching and come out with the concept model.

CONCEPT MODEL (2 versions)
SPACE REQUIREMENT

BUBBLE DIAGRAM & MATRIX DIAGRAM
DEVELOPMENT
MATERIALS & EQUIPEMENTS
NIPPON PAINT
· Bright colours which cloud bring happiness and energy to users

PROTECTIVE PADDING
· To avoid injuries

RED OAK WOOD
· Easy to bend

STEEL with Paint in Black
· As a part of the ninja course challenge structure. For the supporting usage.
FINAL FURNITURE LAYOUT PLAN (NTC)
The concept element has been applied to all of the furniture layout plans.
GROUND FLOOR
Reception counter → HEAD
Interaction trampoline area→ HANDS, BODY & LEGS
Pantry & Resting areas are designed according to the outline of the shape.

FIRST FLOOR
Preparation area → HEAD
Stair → LEFT HAND
Resting area → RIGHT HAND
Ninja course challenge area → BODY & LEGS

SECOND FLOOR
Reception counter → HEAD
Resting area → LEFT HAND
Information area → RIGHT HAND
Interaction trampoline area → BODY
Dances club activities area → LEGS

FINAL OUTCOME

The ground floor is open to all the inti staff and students. They can have a novel experience with an interaction trampoline here to release their daily stress.
This floor is designed as a mezzanine floor for ninja course challenge activities.
This floor is designed as a brand new weekly activities area for the client - INTI DANCE CLUB


















































Comments